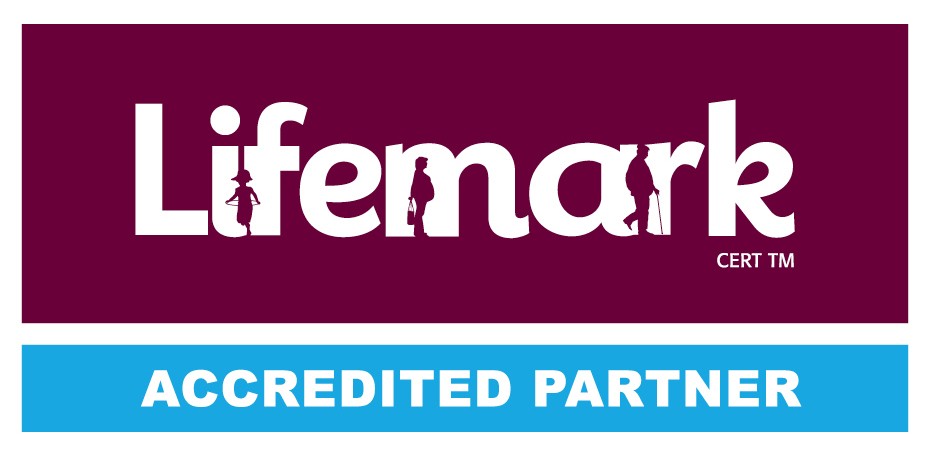
360 Degree Homes is pleased to announce we are a Lifemark accredited partner.
Lifemark™ star ratings are awarded to homes that have been well designed and when built are easy and safe to live in – for everyone, for a lifetime.
The current build at (LOT 37) Waipunahau Road, Waikanae North Subdivision has achieved the maximum provisional Lifemark™ rating of 5 Stars.
This 5 Star rating will be confirmed at the end of the construction of the home and will be issued with Lifemark certificate.
What is Lifemark?
All over the world people are changing the way they are designing their homes so that they will work for everyone. There is a global movement focused on developing home design features for our changing and ageing population. In New Zealand this Universal Design movement is represented by Lifemark, a seal of approval which is endorsed by Lifetime Design Limited. Lifetime Design Limited is a registered charity established by CCS Disability Action with assistance from the Ministry of Social Development. Its goal is to foster and promote design standards that work for people right across life’s ages and abilities – from young families to older and disabled people. A Lifemark certified home is a home that includes smart and intelligent design features that meet the needs of people of different ages and abilities and that avoids barriers that may discriminate against people living in or visiting the home. Lifemark homes are designed to be usable by most people over their lifetime without the need for major adaptation in the future. Lifemark certification has been driven by a need to provide appropriate housing for everybody. The five Lifemark design principles of usability, adaptability, accessibility, safety and lifetime value benefit all people. For example, in a Lifemark certified home it is easier to manoeuvre prams, easier to carry shopping bags and easier for people with a physical disability or temporary injury to get around independently. Once occupied, a Lifemark certified home will save the household money when needs change since the home is able to be quickly and easily adapted to suit the new set of circumstances. Without the Lifemark features, the household may be faced with expensive, complicated and disruptive major adaptation works or possibly a forced move to a more suitable home. In other words, a Lifemark certification has the potential for considerable cost savings in the future as well as being valued by other occupants during the life span of the home.
A usable home is a dwelling that has thoughtful design features that meet the needs of people of different ages and abilities over time. A Lifemark certified home has features that make home life easier including reachable power points and easy to use taps, window latches and light switches.
An adaptable home is a dwelling with design features that can be easily adapted to the changing needs of the occupants as they progress through life. An adaptable home is one in which a change in a person’s circumstances does not require an expensive retrofit in order for them to continue to live easily, safely and independently in the home. By including bathroom and kitchen features which may not be noticeable but will facilitate adaption at a later stage for low/no cost.
An accessible home is one that enables an occupant or visitors to the home to be able to access it easily, safely and independently. Nobody is excluded from participating in home life because they are ageing or have a disability. This includes level entry, wider doorways and corridors, a kitchen, bathroom and laundry that are designed to be easier to use.
A safe home is one that uses intelligent design features that are proven to prevent injuries in the home, especially from slips, trips and falls. Improved lighting, non-slip surfaces in wet areas, better designed stairs, appropriate alarm systems and window latches are some of the features that prevent injuries yet can be easily integrated into your home. A Lifemark certified home is a safe home for everyone.
A Lifemark Certified home is not intended to be complicated or expensive for designers to design, builders to build or most importantly for people to live in. The Lifemark Principles have been carefully considered so that they can be easily incorporated into a dwelling’s design and construction early on with only a small, if any, cost. If added at a later stage, the cost is often tens of thousands of dollars, as well as the emotional cost of retrofitting. An independent study in 2011 in NZ by BRANZ indicated that it was 10 times cheaper to install at design stage. Other international studies put it at 22 times cheaper.
Check out the Lifemark website














